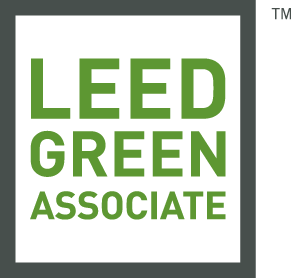V i n c e
T a n g
Resume
EDUCATION
UNIVERSITY OF SOUTHERN CALIFORNIA SCHOOL OF ARCHITECTURE
Candidate For Bachelor Of Architecture | Anticipated Graduation 2015
CREDENTIAL

WORK EXPERIENCE
WORKPLAYS STUDIO* ARCHITECTURE| Summer Internship 2013
-Site and Building Analysis
-Planning & Zoning Regulations
-Schematic Design
-Construction Documents
BIMSCORE | Summer Internship 2012
-contextual/precedents research
COMPETITIONS
EVOLO SKYSCRAPER COMPETITION 2012|Individual| 2011
-Pushed the limit of my abilities as a sophomore in 2011 to tackle design issues
beyond college’s coursework
AIA DETROIT by DESIGN 2012: DETROIT RIVERFRONT COMPETITION |Team| 2012
-Planned schedule for team
-Coordinated and led discussion to trigger design responses
SIXTYNINE SEVENTY, THE SPACES BETWEEN: AN URBAN IDEAS COMPETITION |Team | 2013
-self-organized site, conceptual, and programmatic explorations
SKILLS
DIGITAL| Rhinoceros / Revit / SketchUp / Vray Rendering / AutoCAD/
Grasshopper/ Illustrator / Photoshop / Dreamweaver / Max MSP
Kinect/ Arduino/ Wordpress
3D| Model Building/ Laser Cutting/ Casting / Metal Fabrication / Welding
2D| Concept Sketching/ Hand Rendering
LANGUAGE| Cantonese/ Mandarin/ basic Japanese
Other Interests/Hobbies/Skills
Traveling/ fishing/ fish-keeping/photography/snorkeling/car restoration

